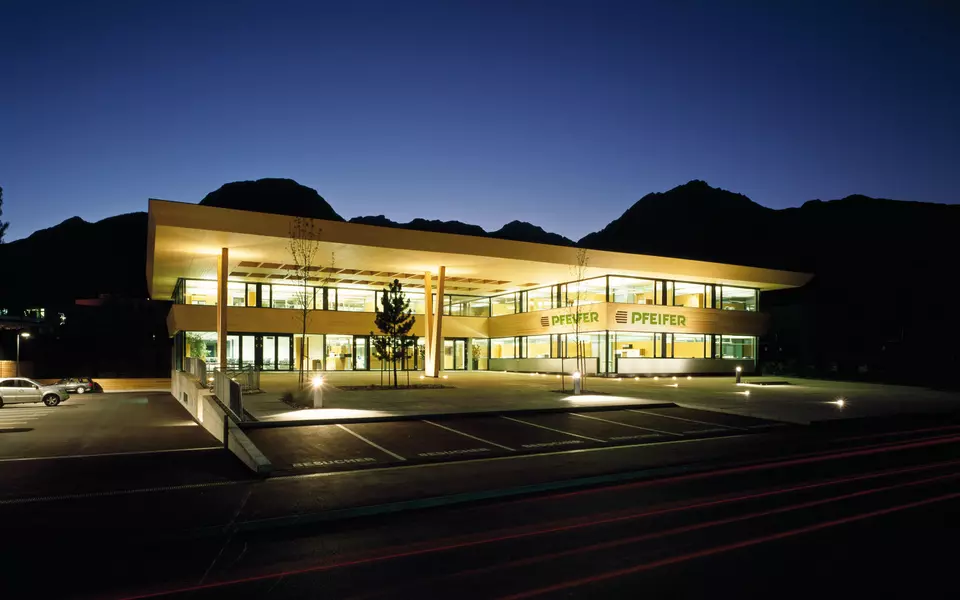09.02.2018
Pfeifer Group strengthens its Imst location

As the largest employer in the city of Imst, the Pfeifer Group is investing further in its headquarters. A new warehouse of approximately 4,500 m² is to be built in 2018. Expansion of the company head office is also planned with the ground-breaking ceremony set to occur this year.
As a long established company in Imst, Pfeifer celebrates its 70th anniversary in 2018, and the current two building projects can also be taken as token of a long lasting commitment to the location. The planned EXTENSION OF THE ADMINISTRATIVE CENTRE in Fabrikstraße, Imst, is particularly striking. The existing building was first occupied in the summer of 2007. It provides space for 50 employees, who organise the central corporate functions, such as sales, logistics, IT and accounts, for the entire group from Imst. Due to continued growth in business, the departments accommodated here have been reaching their limits for quite some time. To give a better idea of the size of the Imst based business group: Pfeifer has a total of eight operational locations in Austria, Germany and the Czech Republic and employs 2,000 staff, of which 490 are based in Imst alone. As Michael Pfeifer, CEO of the Pfeifer Group explains; “Since the existing building was the outcome of a very successful architectural competition, we chose to go down this decision making path once again”. In a competition by invitation, run in collaboration with the Chamber of Architects and Engineering Consultants, 14 architects from Tirol, Vorarlberg and Salzburg submitted their ideas, from which the winning project has emerged and will be realised behind the existing company head office from the winter of 2018/19. The credit for this duly goes to the Innsbruck architectural office of reitter architekten ZT GesmbH.
In a competition by invitation, run in collaboration with the Chamber of Architects and Engineering Consultants, 14 architects from Tyrol, Vorarlberg and Salzburg submitted their ideas, from which the winning project has emerged and will be realised behind the existing company head office from the winter of 2018/19. The credit for this duly goes to the Innsbruck architectural office of reitter architekten ZT GesmbH.
75 JOBS IN TIMBER CONSTRUCTION The new additions include 40 offices with some 75 workplaces. In addition, meeting rooms and various recreation rooms for employees will be created. There are also about 60 parking spaces. Most of these are situated underneath the body of the building, which is built on a stilt structure that also provides an elegant solution to the latent high water levels. And as timber industry boss, Michael Pfeifer, emphasises; “It goes without saying that we are using timber construction for this building expansion”. Completion of the project is planned for the winter of 2019/20.
NEW WAREHOUSE BY THE RIVERSIDE The construction of a 4,500 m² and 10 meter high warehouse has already commenced in the river meadows in Imst. This is being built at the Pfeifer company premises opposite the Kika furniture store. The space has been created by demolishing drying kilns and an old works hall that were no longer needed. Sawn timber will be stored in the new building. This is used in the production of glulam and solid wood panels. The exterior of the building will receive a visually appealing design. Trapezoidal sheet cladding in slate grey will form the façade on the street side. The roof construction consists of glulam beams from in-house production in Imst.
The FIRE PROTECTION is ensured by a sprinkler system, wall hydrants and numerous fire extinguishers. Completion is planned for the early summer of 2018, and in the time honoured manner the construction work has been awarded to companies in the Imst area.
In addition to these two large-scale projects, another €4 million will be invested in the OPTIMISATION OF EXISTING PRODUCTION PLANTS.