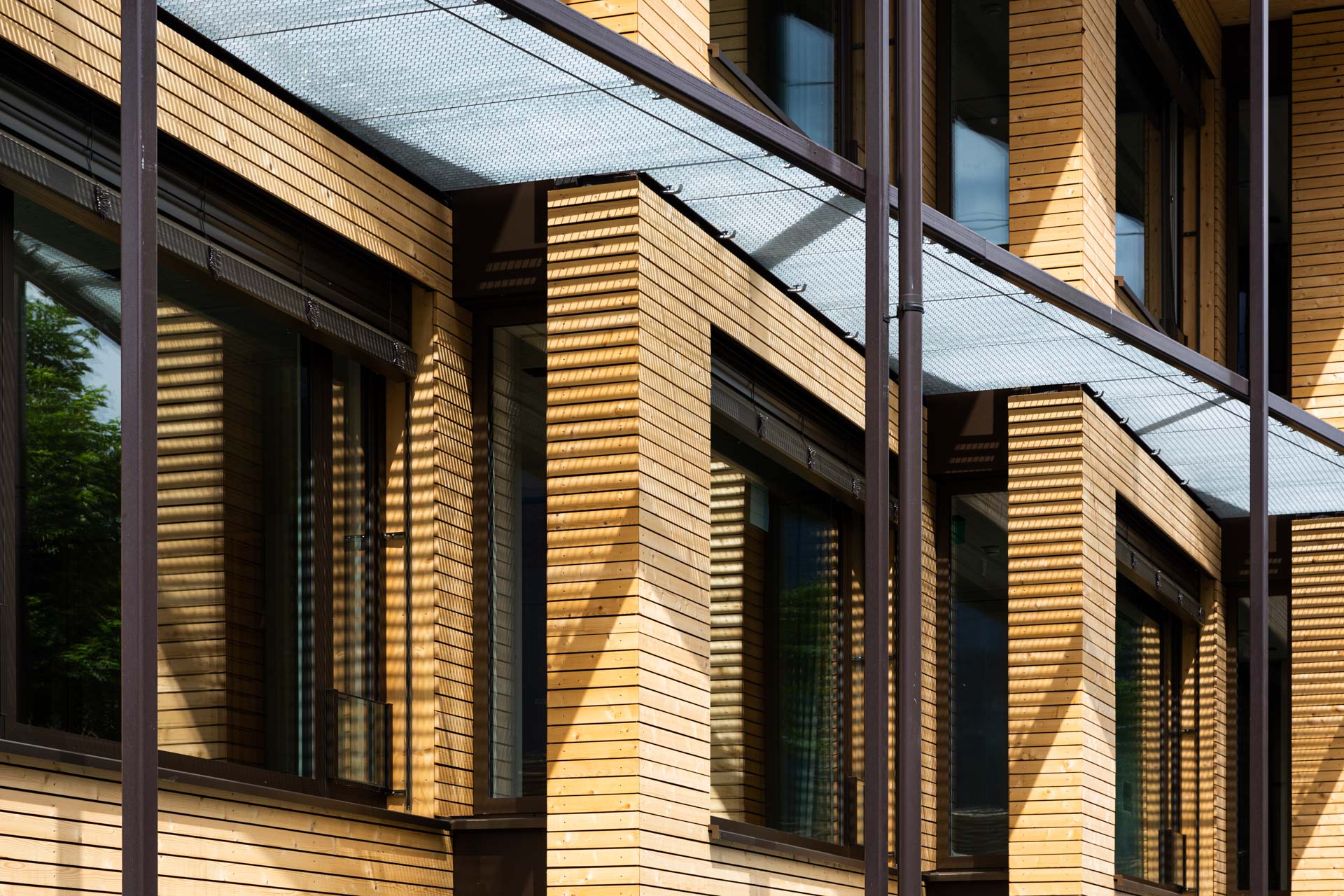25.05.2020
Plenty of room for strategic development

With increasing administrative workload, new jobs are necessary to secure the strong growth of the Pfeifer Group and to react confidently to trends. State-of-the-art office buildings form the contemporary framework for interdepartmental exchange and demonstrate a far-sighted corporate strategy.
As lean as possible, as efficient as possible: At Pfeifer, too, these are the requirements for an optimal administrative structure. Despite the digitisation offensive, which is reflected in the B2B service portal, for example, the company is increasingly relying on classic face-to- face communication, as CEO Michael Pfeifer reports:
The new corporate headquarters in the Tyrolean Oberland will have another special feature: a separate strategy room, where future challenges, possible reactions and solution tactics will be discussed exclusively. These four walls embody the high priority that strategic considerations have in our company. The office buildings in Kundl and Trhanov, where Pfeifer has invested considerable sums in state-of-the-art workplaces and a pleasant working atmosphere in recent months to make the locations fit for the future, are further examples.
The background to this infrastructural optimisation are changes in the labour market, which also affect the timber industry. In addition to the high level of bureaucracy, specific topics such as IT and exports are becoming
increasingly important, requiring the expansion of the sales force and specialist staff.
Site Imst
The new office building located behind the existing headquarters in Imst will house 40 offices with approximately 75 workstations as well as meeting rooms and various recreation rooms. Around 60 car parking spaces are available, mainly underneath the building, which is enthroned on stilts and elegantly tackles the latent flood situation. The reitter architekten ZT GesmbH office from Innsbruck, which emerged as the winner of an invited competition, is responsible for planning.
Only local companies were involved in the construction and interior design. Wherever possible, we used our own products, which makes the building a show piece of Pfeifer's timber construction expertise: “From our own concrete shuttering panels, glulam and ply panels to pellets for efficient, sustainable heating, this building contains a great deal of know-how and dedication of our company,” says Michael Pfeifer.
Planned completion is in July / August 2020, Costs: 6 million Euros
Günther Jaritz
authorised officer
"The new office building in Imst brings the entire Pfeifer administrative organisation closer together again. This greatly improves and stimulates communication between the individual departments."
Site Kundl
The four-storey office building in timber construction, completed in summer 2019, accommodates 38 modern office workplaces and meeting rooms. The ground floor accommodates the entire dispatch department and truck dispatch. On the first and second floors, spacious, bright offices have been set up for the plant management, production planning, various technicians as well as IT and round timber purchasing. On the fourth floor, architect and graduate engineer Klaus Ebner planned a conference hall for 50 people and a communicative meeting room for customer talks, seminars and visitor groups. The barrier-free building in low-energy standard is heated in an environmentally friendly manner with district heating from the company's own biomass cogeneration plant.
Costs of the new building: 3 million Euros
Site Trhanov
The office building at the Czech site in Trhanov was completely renovated by the beginning of 2020. Administration, dispatch, logistics, guard service and the new staff accommodation are now combined in terms of organisation, which enables fast and clear order and dispatch processing. Thanks to the new logistics system (truck weighing system), the working method could be adapted and simplified across all plants. The interior of the administration building designed for a total of 16 employees scores with a bright, friendly working atmosphere. A separate sanitary room for truck drivers was also included. The employee accommodation for 18 persons in the rear area of the administration building has high-quality equipped rooms and offers great flexibility for employees and Production.
Total investment: 500,000 Euros.
Thomas Wille
plant manager Trhanov
"The completely renovated administration building improves the first impression of the location and enables a quick order processing."
Strengthen growth and strengths
The declared aim of the corporate strategy is to continue growth in all product segments and, above all, to expand the good market position in the booming timber construction and pellets sectors. With reference to its own set of values, the company responds flexibly and dynamically to current conditions and market requirements:
says Michael Pfeifer. Cornerstone of Pfeifer's corporate policy is the clear commitment to the five product divisions, where we continuously build on strengths and eliminate weaknesses. “We know what we stand for”, Michael Pfeifer puts an exclamation mark behind this very promising focus.